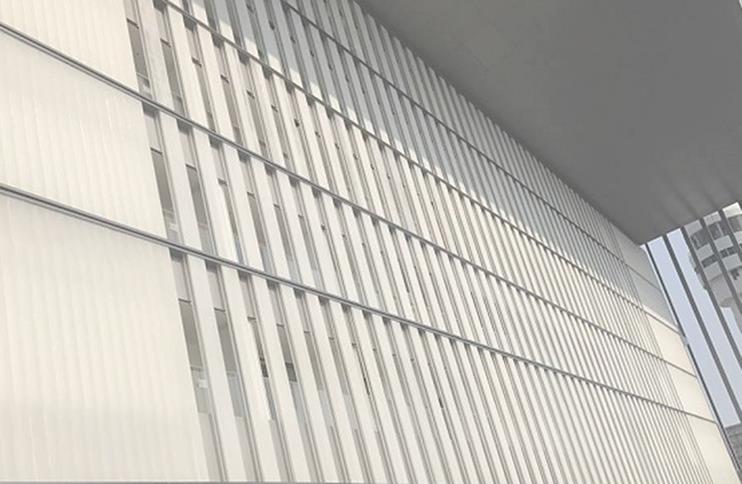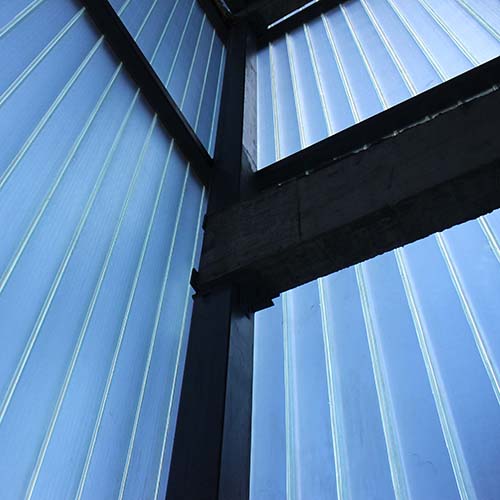U-shaped glass construction organization plan
0010010 nbsp;
1, U-shaped glass aluminum installation technology and technical solutions
U-shaped glassFor details of the on-site construction methods and technical measures of components, please see: Appendix I. "Outdoor Decoration of Architectural Standard Design Atlas (I) 06 J505-1"
1. 1 Process description:
Process flow: Familiar with drawings and technical explanations → Familiar with the construction site → Align the embedded iron parts with the vertical beam line → Pull the horizontal line to control the horizontal height and depth position → Fix U-shaped glass aluminum material → Review

Hainan Sanya Phoenix Airport
1. 2 00 1 00 1 0 nbsp; Basic operation instructions:
1. 2. 1 00 1 00 1 0 nbsp; Familiar with drawings: understand the changes and design changes of the previous process.
1. 2. 2 Familiar with the construction site: familiarity with the construction site includes two aspects, one is the acceptance of the quality of the construction process has been completed; the other is the next step of the work according to the drawings requirements s arrangement.
1. 2. 3 Finding the embedded iron parts: The function of the embedded iron parts is to fix the connecting parts and connect the curtain wall structure with the main concrete structure. Therefore, when installing the connector, first look for the original embedded parts. Only after the embedded parts are accurately found can the connector be installed accurately.
1. 2. 4 Vertical vertical beam vertical line: the center line of the vertical beam is also the center line of the connector, so pay attention to control the position of the connector during installation, the deviation is less than 8 mm.
1. 2. 5 Pull the horizontal line to control the level of height and depth. Although the horizontal height has been controlled when the iron parts are pre-buried, due to the influence of construction errors, the horizontal line should be pulled to control the level and depth of the connection parts to ensure the installation of the connection parts is accurate. .
1. 2. {{{{{3}}}} Fixing U-shaped glass and aluminum materials: After the U-shaped glass and aluminum materials are accurately positioned in the three-dimensional space, the temporary aluminum materials should be temporary Fixed point fixed. When the points are fixed, each welding surface point 2 ~ 3 must be ensured that the connecting piece will not fall off. When the point is fixed, two people need to carry out at the same time, one person fixes the position; the other person fixes the screw, so that the two people must do all kinds of protection at the same time during the coordinated construction;
0010010 nbsp;
1. 2. 7 Recheck: Check the construction quality of the initially fixed aluminum one by one, mainly check the three-dimensional space error, and the error must be controlled within the error range. The construction control range of the three-dimensional space error site is that the vertical error is less than 2-1 0mm, the horizontal error is less than 2-1 0mm, and the depth error is less than 3-1 0mm.
Guangzhou Zhuhai Kangheng Domestic Waste Power Plant
2, U-shaped glass installation construction technology and technical solutions
For the on-site construction methods and technical measures of U-shaped glass components, please see: Annex I. "Outdoor Decoration of Architectural Standard Design Atlas (I) 06 J505-1"
2. 1 Process operation flow:
Construction preparation → inspection and acceptance of U-shaped glass → stacking U-shaped glass in layers → installation → adjustment and fixation → acceptance.
2. 2 Basic operation instructions:
2. 2. 1 Construction preparation: make full preparations before construction. Preparation work includes personnel preparation, material preparation, and construction site preparation. When arranging the plan, first arrange the personnel according to the actual situation and the requirements of the project schedule. Generally, each group arranges 4 ~ 5 people. When arranging, pay attention to the new and old collocations to ensure normal construction and the new principle of old belts. The preparation of materials and equipment is to check whether the U-shaped glass on the construction work surface is present, whether there is any glass that is present or damaged. There is enough space in the section to meet the installation needs, at the same time, the grid should be cleaned and adjusted to meet the installation requirements.
2. 2. 2 Check and accept U-shaped glass:
The contents of the inspection are:
(1) Whether the number of specifications is correct;
(2) Is there any misaligned glass between the layers;
(3) Is glass stacking safe and reliable;
(4) Is there any glass whose error exceeds the standard;
(5) Is there any damaged glass;
Accepted content includes:
(1) Whether the three-dimensional error is within the control range;
(2) If there is any damage to the aluminum glass frame, the replacement should be replaced;
(3) Is there any abnormality in the sealant;
Detailed records shall be made for the inspection and acceptance and the signatures of the personnel participating in the acceptance inspection shall be confirmed.
2. 2. 3 U-shaped glass is stacked in accordance with the level specifications: before installing the glass plate, the glass should be cleaned and stacked in layers, and at the same time, it should be quasi-placed according to the installation order. When stacked, it should be properly tilted to prevent the glass from overturning.
Hangzhou Xintiandi
2. 2. 4 Initial installation: During the installation, each group of 4 ~ 5 people have the following steps:
(1) Check and find the glass;
(2) Shipping glass;
(3) Adjust the direction;
(4) Lift the glass to the installation position;
(5) Slotting and slotting;
(6) To the seam;
2. 2. 5 Adjustment and fixation: After the initial installation of U-shaped glass, the plate is adjusted. The adjustment standards are horizontal, vertical and flat. Horizontal and horizontal means that the beam is horizontal and the glue seal is horizontal; vertical means that the U-shaped glass is vertical and the glue seal is vertical; the flat surface means that each glass is on the same plane. After the outdoor adjustment, it is necessary to check whether the flat place in the room is flat and whether the dimensions of all parts meet the design requirements.
2. 2. 7 Acceptance: every time the glass is installed, from the installation process to the completion of the installation, the whole process is quality controlled, and the acceptance is also interspersed throughout the process, the content of acceptance Have:
(1) Is the U-shaped glass horizontal and vertical;
(2) Whether the size of the glue seam meets the design requirements;
(3) Whether the glue seam is horizontal or vertical;
(4) Whether the glass plate has the wrong surface;
(5) Whether the interface between indoor aluminum materials meets the design requirements;
0010010 nbsp;
Related Industry Knowledge
- What are the main features of U-shaped glass as a new wall material?
- The development of energy-saving and environmental protection characteristics of architectural curtain wall glass in the market
- Will you design U-shaped glass
- Related concepts about wire U-shaped glass
- Analysis of the factors causing stress spots in the tempered glass
- Technological factors of producing stress spot on tempered glass
- Detailed explanation of physical properties of U-shaped glass
- What kind of problems will occur with the chemical composition of tempered glass
- Tips for selecting frosted glass
- U-shaped glass manufacturers-hot bending glass characteristics and market
- Did you choose the right tempered glass
- How to install the frosted glass in the bathroom?
- What are the advantages of wire U-shaped glass in life
- Xiangjie shaped glass teaches you to identify fireproof glass
- What are the advantages of office frosted glass partition
- Analysis of the reasons why the weld scars of tempered glass cannot be removed
- Frosted glass VS frosted glass
- U-shaped glass curtain wall selection glass requirements
- Take you to understand what kind of glass is wire glass
- Are you sure the tempered glass you chose is safe?



